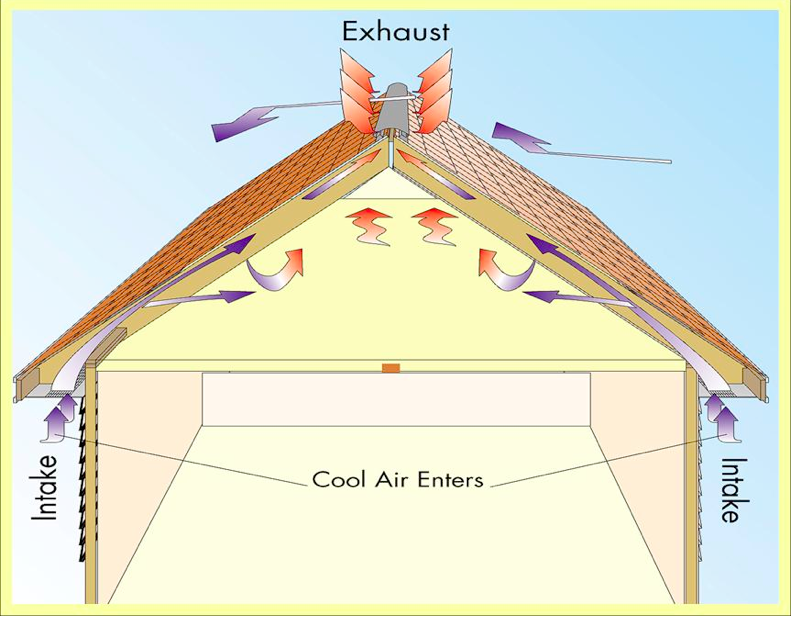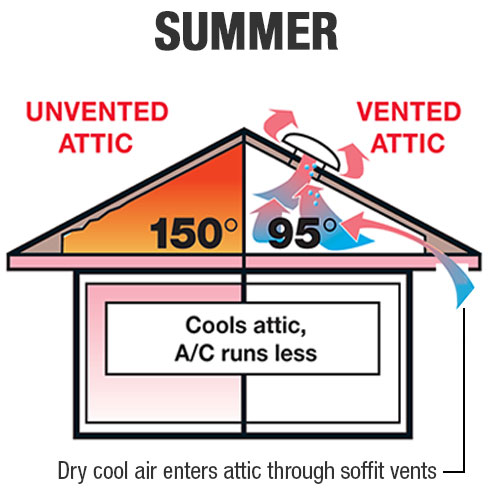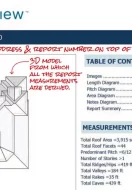Did you know that the air in your attic is supposed to be the same temperature as the air outside?
Most roofs don’t have enough ventilation or properly balanced ventilation!
It’s very important for roofing systems to have enough intake ventilation and exhaust ventilation.
Having enough intake and exhaust ventilation is what allows hot air and moisture to travel up and out of an attic.
Without proper ventilation attics will be too hot, roofing materials will age faster, and ice dams can develop in cold climates.





